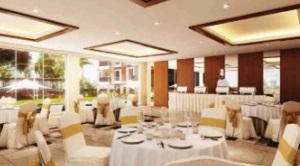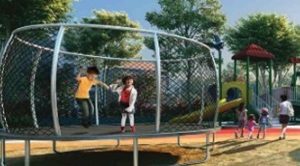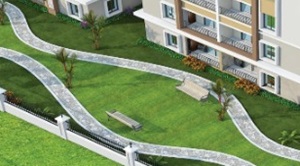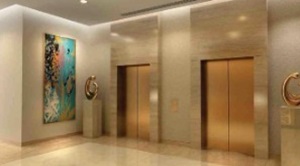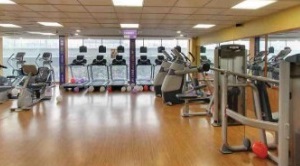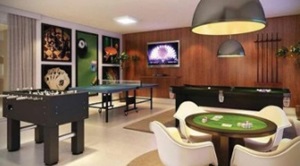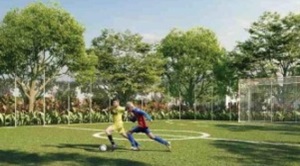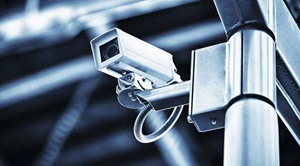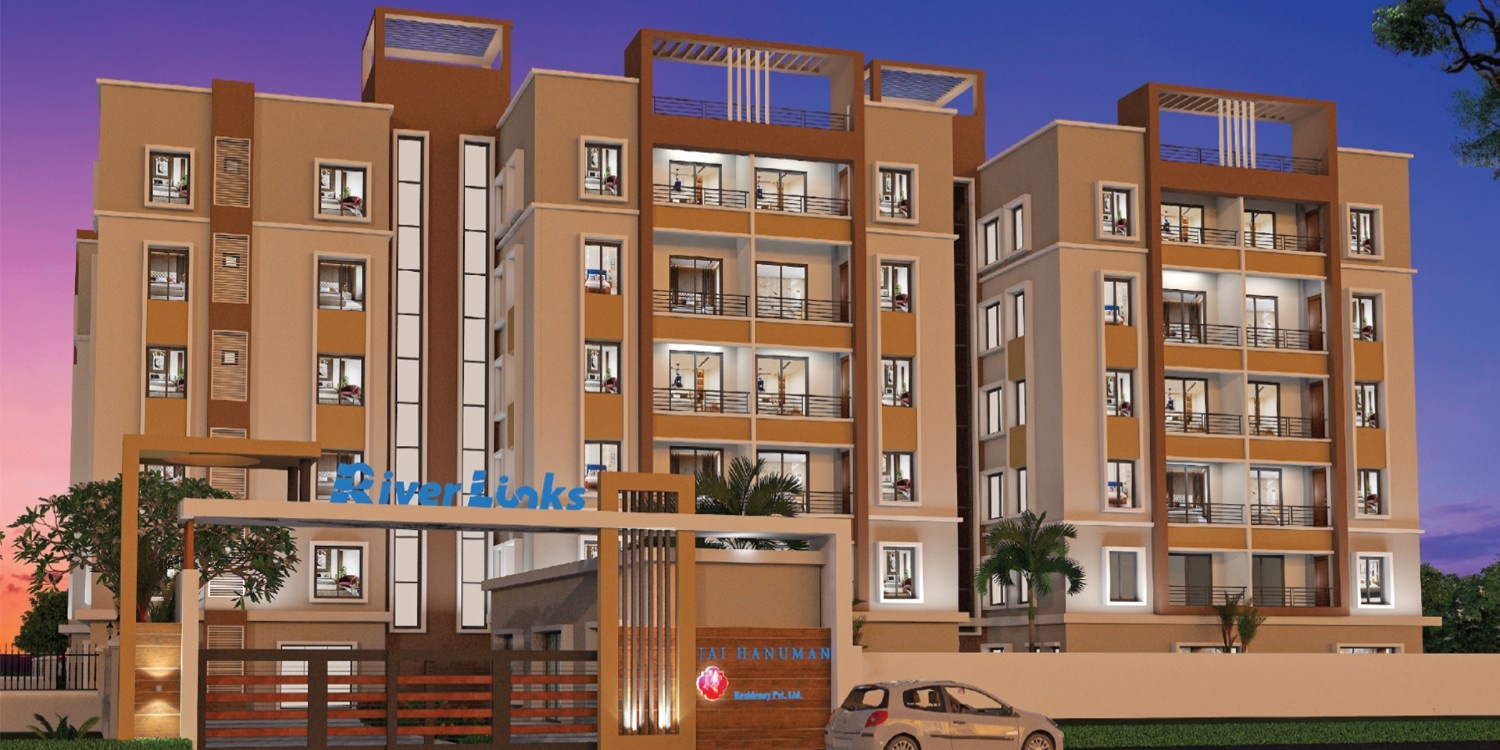
Jai Hanuman Group At Konnagar
Modern Gateway To Saintly Living
Experience the Mint of Pure Living Now on RiverLinks
2/3 BHK 340+ Flats G+5, 7 Blocks , 2.5 Acres Land
Jai Hanuman Group
Modern Gateway To Saintly Living
Experience the Mint of Pure Living Now on RiverLinks
Ongoing Project Completed Project







